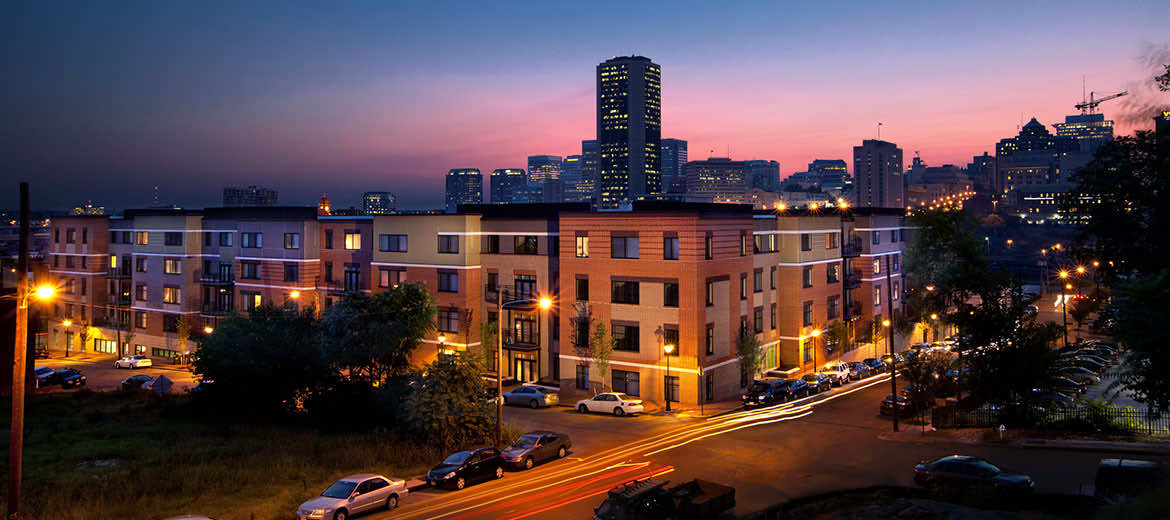
This mixed-use project incorporates 136,735 rentable square feet consisting of 204 student apartment units, with approximately 8,500 square feet of shell retail space and structured parking to accommodate 173 vehicles. The first level parking structure is cast-in-place concrete supporting four levels of wood framed construction for the living units.
The building is clad with multi-color brick veneer and aluminum windows and storefront and accented with cementitious siding, metal balcony railings, and metal panel screens.